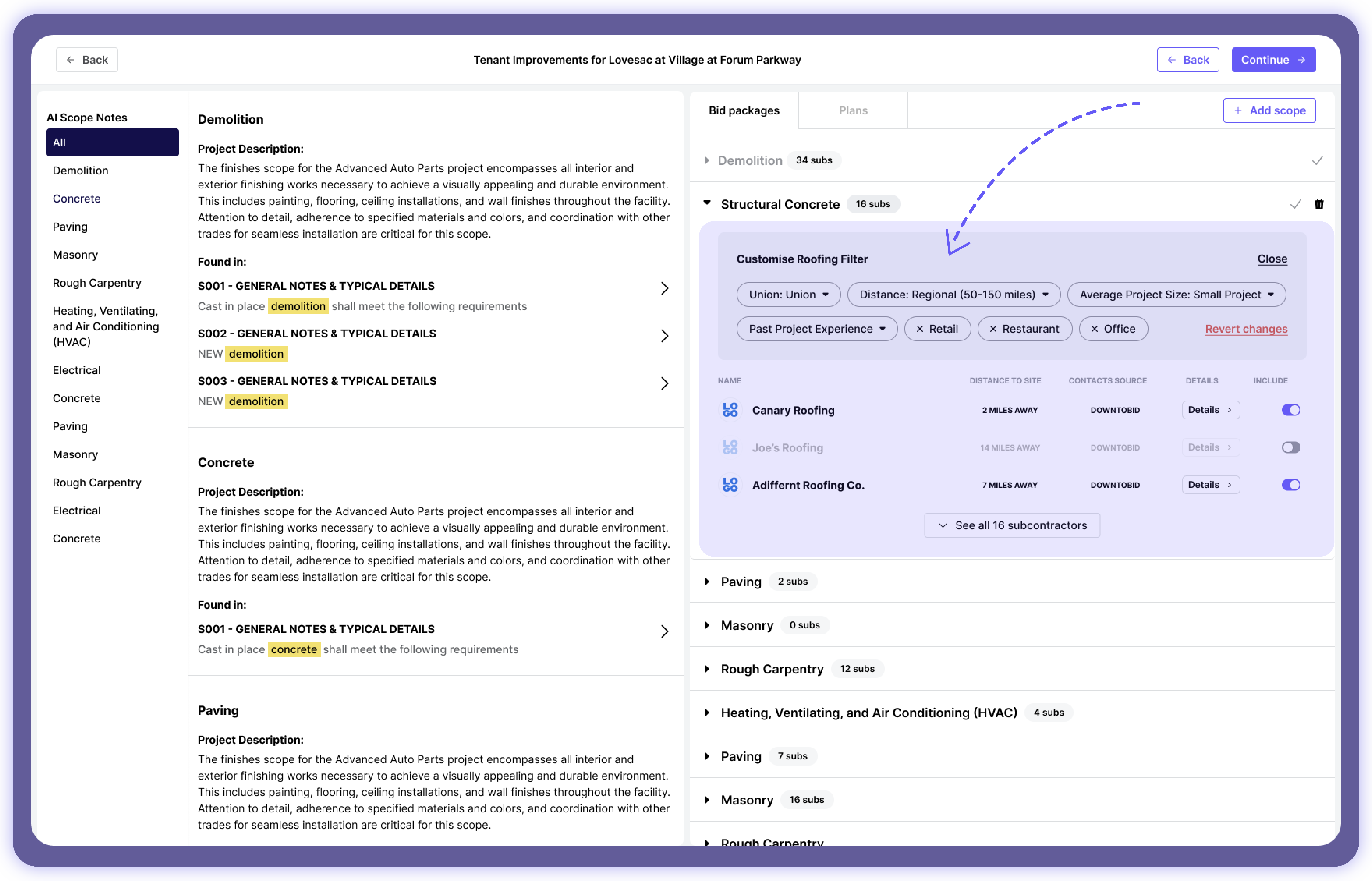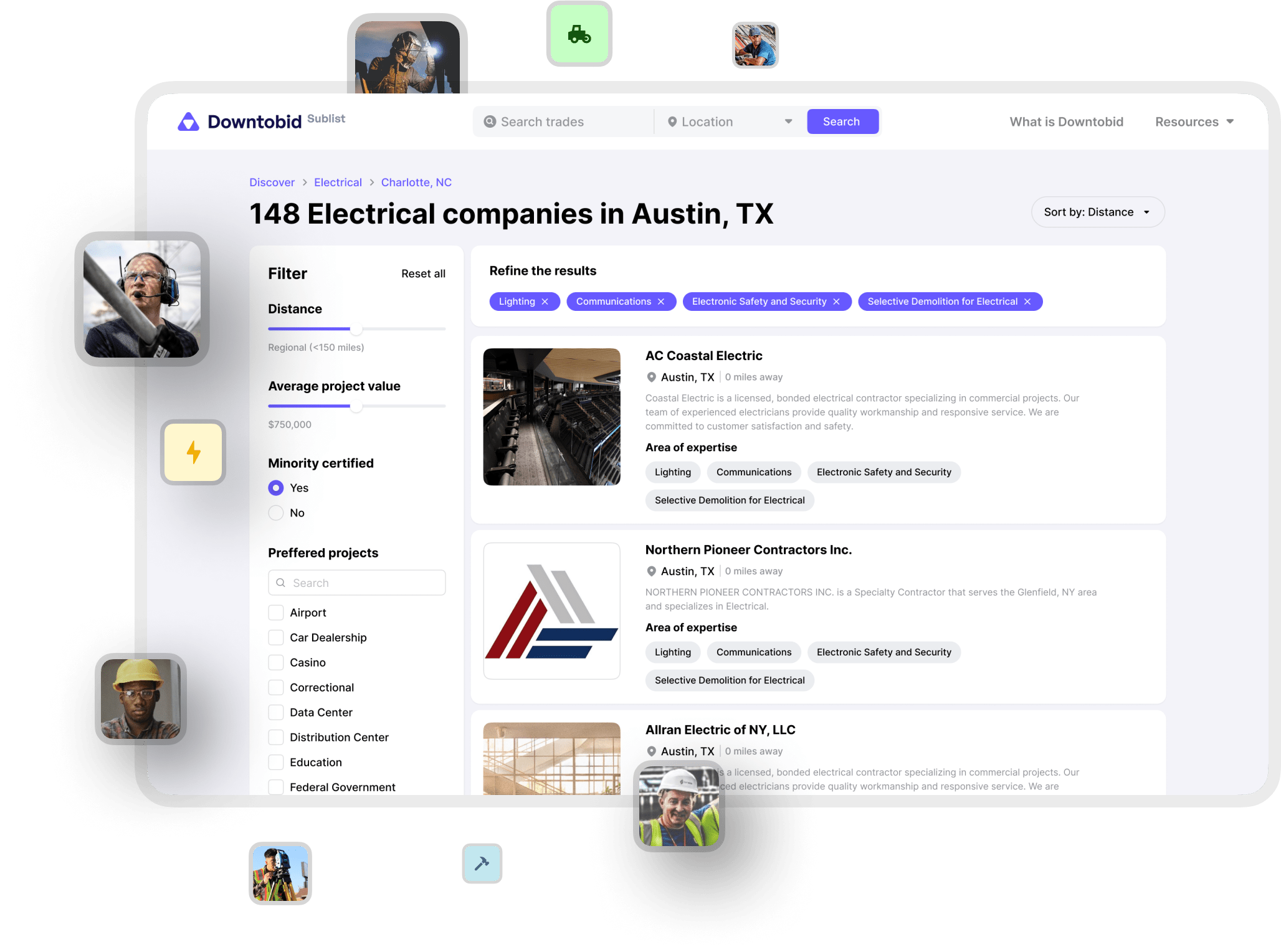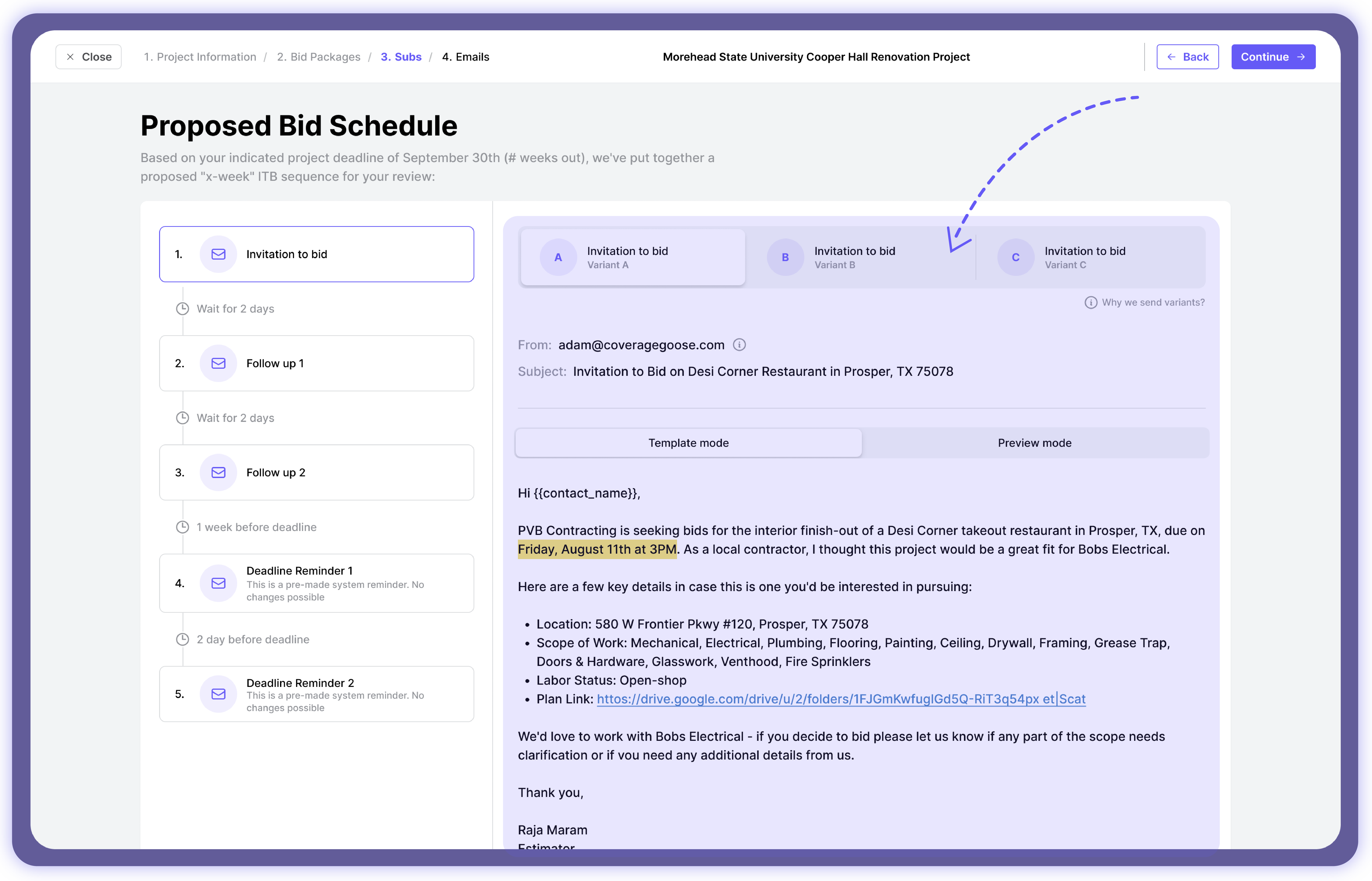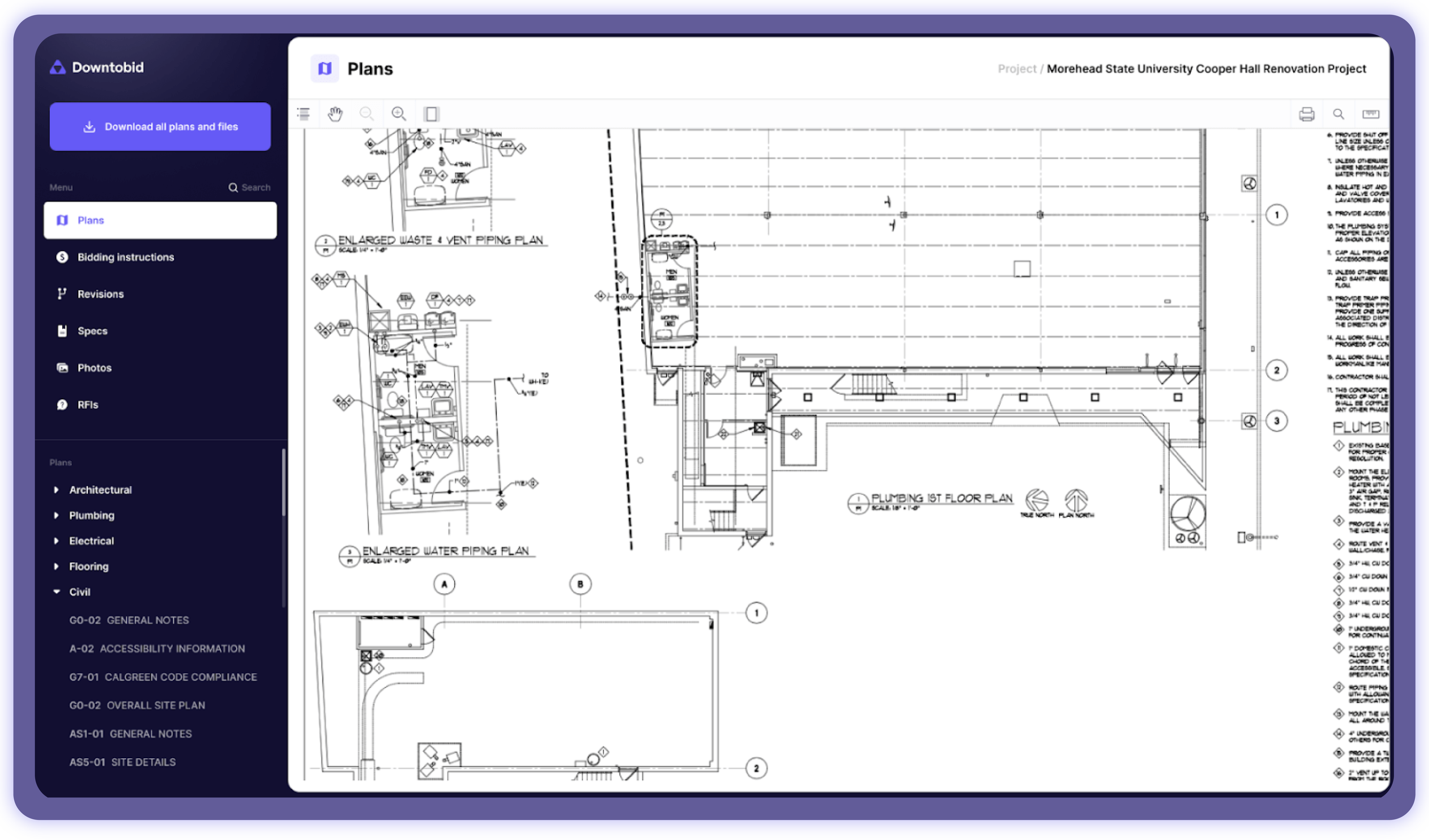Commercial construction projects involve many tasks which can easily overwhelm project managers. The managers are responsible for planning, executing, and monitoring progress to meet project goals and requirements. Although every commercial construction project varies in size and complexity, many follow similar steps, which we’ll examine in this guide.
We’ll examine and simplify five crucial commercial construction steps common to every project. You’ll understand the process better after reading this guide, which will be useful in your next project.
Note: if you have a commercial construction project, try Downtobid to speed up the pre-construction process. Simply upload your plans, and our AI will detect the project scopes, match you with relevant contractors and send customized bid invites to subs within minutes. Our personalized templates get on average a 30% higher response rate than generic emails. Simply put, our AI makes all the difference in winning bids. Try our software for free today.
Key Takeaways
- Commercial construction has five phases: planning, preconstruction, procurement, construction, post-construction.
- Planning includes location analysis, feasibility studies, and market research.
- Preconstruction covers designing, budgeting, contractor recruitment, permits, and insurance.
- Procurement involves material takeoff, bid solicitation, vendor selection, and quality control.
- Construction includes site prep, foundation, framing; post-construction covers inspections and certificates.
1. Development and Planning
The development and planning stage sets the foundation for a successful construction project. It’s where ideas are transformed into actionable plans. The construction team determines and solidifies the project’s feasibility, budget, scope, timeline, and regulatory requirements. The decisions made in this stage set the course for the entire project.
Development and Planning have several key components that must be met before proceeding to the next step. They include:
Location
The success of commercial construction projects heavily relies on location. A thorough market analysis helps better understand the customer base and preferences. It’s also a great way of researching the competition and potential improvements needed in the area.
A prime commercial space should be close to infrastructure, such as transportation networks and public services like hospitals and schools. High visibility in such areas increases the project’s value and potential returns on investment.
Let’s take a hotel as an example:
If the project were located strategically closer to tourist destinations, business districts, urban centers, and transportation hubs, its value and potential return would be high.
The team carefully review every proposed commercial space to ensure only the best location is selected.
Feasibility Studies
Feasibility studies help determine the project’s viability. The studies are often carried out by real estate consultants, legal experts, engineers, and financial and market analysts.
Feasibility studies give insights into the project’s value based on development trends, regulatory compliance, structural feasibility, and financial risks.
2. Preconstruction
The preconstruction planning phase is where ideas and information from the development and planning phase are transformed into a commercial construction checklist. This stage begins with creating a construction team that would see the project to completion, such as engineers, general contractors, subcontractors, and estimators. These teams are responsible for the following:
Designing
The preconstruction phase turns project ideas into visual and tangible designs to help other stakeholders better understand the project.
The team responsible for creating realistic designs includes engineers, architects, interior designers, consultants, and sometimes general contractors.
The designs include blueprints and 3D models of the project.
Budgeting
Commercial construction projects are costly due to their sizes and complexity. Professional estimators and financial analysts develop cost modules for the entire project using current market prices and rates.
A construction budget accounts for direct and indirect costs and contingency expenses that may arise during construction. An estimator must include all these components in the commercial construction checklist to prevent budget overruns.
Risk management is crucial when budgeting for a project. Estimators identify potential risks that might derail the project. For instance, material shortages, economic downtime, and labor strikes are some potential risks. Unforeseen challenges like weather and natural disasters could also impact a project. Every budget must include contingency funds to deal with these challenges. You can leverage our free project budget timeline template to get an idea of what to include in your forecasts.
Recruitment
General contractors and subcontractors are recruited in the preconstruction phase. Project managers issue public ITBs to interested parties. They create detailed bid documents to help general contractors and subcontractors better understand the project.
Winning commercial construction projects requires navigating the cutthroat bidding process with fierce competition. Winning bids mostly focus on the contract price and experience.
Preconstruction is complex and time-consuming, so you need the right tools. Developing project scopes and estimates requires accuracy to avoid project delays and errors. Bid management requires tools that streamlines the complex process.
That’s where Downtobid's bidding software comes in.

We created this tool to reach 100% bid coverage, and improve subcontractor recruitment by matching qualified local subs to detected scopes.

We also help create personalized bid invites that help improve bid participation by 30%.

However, the AI Copilot is our most prized asset. It’s a revolutionary technology that handles administrative tasks, such as reviewing lengthy bid documents for completeness and accuracy. This approach has helped our clients reduce scope gaps, which stalls the project and create confusion.
Our centralized bid board helps you track all your bids, communicate with the team, and track progress. We also have a sub-centric Planroom with all project documents. We’ve titled and labeled all documents, to help subcontractors track specific documents. You don’t need an account to access our Planroom.

Our software enhances and speeds up the preconstruction phase to help you submit accurate and timely bids. It also saves you costs by reviewing construction documents for completeness and accuracy, which could have required hiring additional help.
Try our software today and put the power of automation in your hands.
The construction manager must obtain the necessary paperwork, such as permits and insurance. They must submit relevant documents and prove the project adheres to commercial building codes and regulations to get permits and approval. They must also address environmental concerns and how the commercial building will affect the local community.
An insurance policy helps to safeguard stakeholders from workplace accidents. A suitable insurance policy includes the following:
- Workers’ compensation insurance
- Builder’s risk insurance
- General liability insurance
Site visits help stakeholders understand logistical and environmental challenges. They also identify the tools and equipment required to complete the project.
3. Procurement
General contractors gather all the building materials, labor force, equipment, and services required to complete the project. The commercial construction company is responsible for the procurement process. However, the commercial contractor might delegate the procurement of certain materials and equipment to the subcontractor. This usually happens during large, complex construction projects.
The procurement process includes the following steps:
- Material takeoff, where they quantify material requirements by analyzing blueprints.
- They solicit bids from qualified subcontractors and suppliers.
- They evaluate bids and select winners based on price, reliability, and quality.
- They issue formal purchase orders to vendors.
- Determine material delivery and timeline.
- Enforce quality control to ensure materials are of acceptable standards.
- Processing payments to successful subs and suppliers.
General contractors must be careful not to exceed the budget requirements. In case of material scarcity or price hikes, general contractors opt for substitute materials that fall within the price range and wouldn’t compromise the project’s integrity.
Most Common Procurement Issues:
Industry research consistently shows that procurement delays are a leading cause of project issues. Recent academic research on construction industry relationships reveals the most common procurement challenges:
- Material price escalation - affects 86.6% of projects
- Supplier reliability problems - reported by 78% of contractors
- Quality control failures - impact 71% of material deliveries
- Delivery scheduling conflicts - cause delays in 69% of projects
- Payment processing delays - affect 64% of supplier relationships
4. Construction
Finally, we’re beginning to get things done. It’s time to break the ground and construction begins.
The first step is to analyze and prepare the construction site. The team clears the vegetation, excavates the site, and builds temporary storage facilities and a drainage system. Essentials such as sanitation, power sources, and water are also established to create a hospitable working environment.
Regular inspections are mandatory before construction work begins to ensure electrical systems, HVAC, and utilities are in optimal condition.
Once the initial groundwork is completed, the next step is laying the foundation. It’s followed by concrete pouring and steel erection to create structural integrity and a solid base.
The team moves to framing to determine the structure’s shape and dimension. Framing also acts as a support system to resist lateral forces and support the building’s weight. Steel framing is the ideal choice for many commercial construction projects.
After successful framing, the team moves to roofing, exterior, and interior works. Commercial construction roofing considers roof traffic, life expectancy, and weight capacity, such as supporting additional weight from equipment like HVAC and satellite dishes. Some commercial buildings have solar panels for energy efficiency.
Interior and exterior tasks depend on the project’s complexity and desired designs. Interior designers and landscape architects handle these tasks per requirements.
5. Post-Construction
A final walkthrough is conducted by the project owner, general contractor, and designer to inspect the newly completed project. They also propose a few changes and create a punch list to identify unsatisfactory components and incomplete tasks that must be handled before official completion.
A building official conducts a final inspection as the project closes. Assets are also deactivated, waste managed, the workplace cleaned, and rental equipment returned to prepare for the official opening.
Finally, the commercial building is awarded a certificate of substantial completion. This certificate is issued after the final product passes the final inspection and meets all requirements, building codes, and quality standards. The local advisory board is responsible for issuing an official inspection and occupancy certificate.
Final Thoughts
Commercial construction projects are complex and time-consuming. The steps discussed above are just the basics. Additional steps may be required, depending on the project’s complexity and size.
Frequently Asked Questions
What are the major phases of commercial construction projects?
Commercial construction projects typically follow five key phases: development and planning, preconstruction, procurement, construction, and post-construction. Each phase encompasses specific activities essential for project success.
What happens during the planning and development phase?
This stage involves market analysis and location selection, feasibility studies by experts, and setting the project's budget, scope, timeline, and regulatory requirements. Decisions here form the foundation for all subsequent project activities.
What are the core activities in the preconstruction phase?
Preconstruction turns plans and ideas into actionable designs and budgets, involving architects, engineers, contractors, and estimators. It includes generating detailed bid packages, obtaining permits and insurance, and recruiting qualified contractors, with AI tools improving precision and efficiency.
How are procurement, construction, and post-construction managed?
Procurement includes material takeoffs, bid solicitation, vendor selection, and quality control while managing budget constraints. Construction covers site preparation, foundation, framing, and finishing works with ongoing inspections. Post-construction involves final walkthroughs, punch lists, waste management, and issuing occupancy certificates.